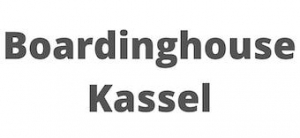Distinctive and comfortable surroundings
The brand new building (finished on the 1st of June, 2015) is built with modern architectural highlights that make it both a healthy and energy efficient environment. The interior design is elegant and with the premium materials used create a harmonious and comforting flat. Highlights include the hard wood flooring, heated floors and balcony to name a few. The rooms can be shaded with the additional aid of electric louvers.
The apartment is further enhanced by the basement where there is a laundry room with both washer and dryer (both coin operated), and a separate bicycle room.
The 2 Room Apartment (66qm2/710sqft.) for up to two guests is on the first floor, barrier-free and easily reached by an elevator. The large, ceiling to floor windows are triple glazed and the east-west situation allow for both morning and evening light to shine throughout the apartment.
Living-Dining-Kitchen Area (41qm2/441sqft.) a large sofa (that can easily be turned into a second bed), lounge chair, various shelving units, desk with W-LAN connection, flat screen TV, DVD player, access to the (10qm2/108sqft.) furnished west balcony.
Dining table with 4 chairs, open built-in kitchen with ceramic hob, range hood, oven, large refrigerator and freezer, coffee maker, electric kettle, various bake and cook ware, as well as equipment and kitchen helpers for the cook, cutlery, chinaware, glassware for 4.
Bedroom (16qm2/172sqft.) is equipped with a king sized anti-allergy mattress, ample space for clothing, two nightstands with reading lamps. Access to the furnished west balcony.
Bathroom, large wash basin, lit mirror, toilette, barrier-free and enlarged shower, hair dryer and towel heater rack.
Hallwaycoat rack, storage room
Apartment 1
APARTMENT „2“, MARBACHSHÖHE
Distinctive, spacious and comfortable surroundings
The brand new building (finished on the 1st of Mai, 2015) is built with modern architectural highlights that make it both a healthy and energy efficient environment. The interior design is elegant and with the premium materials used create a harmonious and comforting flat. Highlights include the hard wood flooring, heated floors and balcony to name a few. The rooms can be shaded with the additional aid of electric louvers.
The apartment is further enhanced by the basement where there is a laundry room with both washer and dryer (both coin operated) and a separate bicycle room.
The 3 Room Apartement (79qm2/850sqft.) for up to four guests is on the first floor, barrier-free and easily reached by an elevator. The large, ceiling to floor windows are triple glazed and the east-south situation allow for natural light most of the day.
Living-Dining-Kitchen Area (42qm2/452sqft.) a large sofa (that can easily be turned into a bed), lounge chair, antique armoire, various shelving units, W-LAN connection, flat screen TV, DVD player, access to the (15qm2/161sqft.) furnished south-west balcony.
Dining table with 4 chairs, open built-in kitchen with ceramic hob, range hood, oven, large refrigerator and freezer, coffee maker, electric kettle, various bake and cook ware, as well as equipment and kitchen helpers for the cook, cutlery, chinaware, glassware for 6.
Bedroom (13qm2/140sqft.) is equipped with a king sized anti-allergy mattress, apply space for clothing, two nightstands with reading lights
2 Bedroom or Office (13qm2/140sqft.) a large sofa (that can easily be turned into a bed), desk with lamp, cabinet, side tables with reading lamp, safe.
Bathroom large wash basin, lit mirror, toilette, barrier-free and enlarged shower, hair dryer and towel heater rack.
Hallwaycoat rack, storage room




